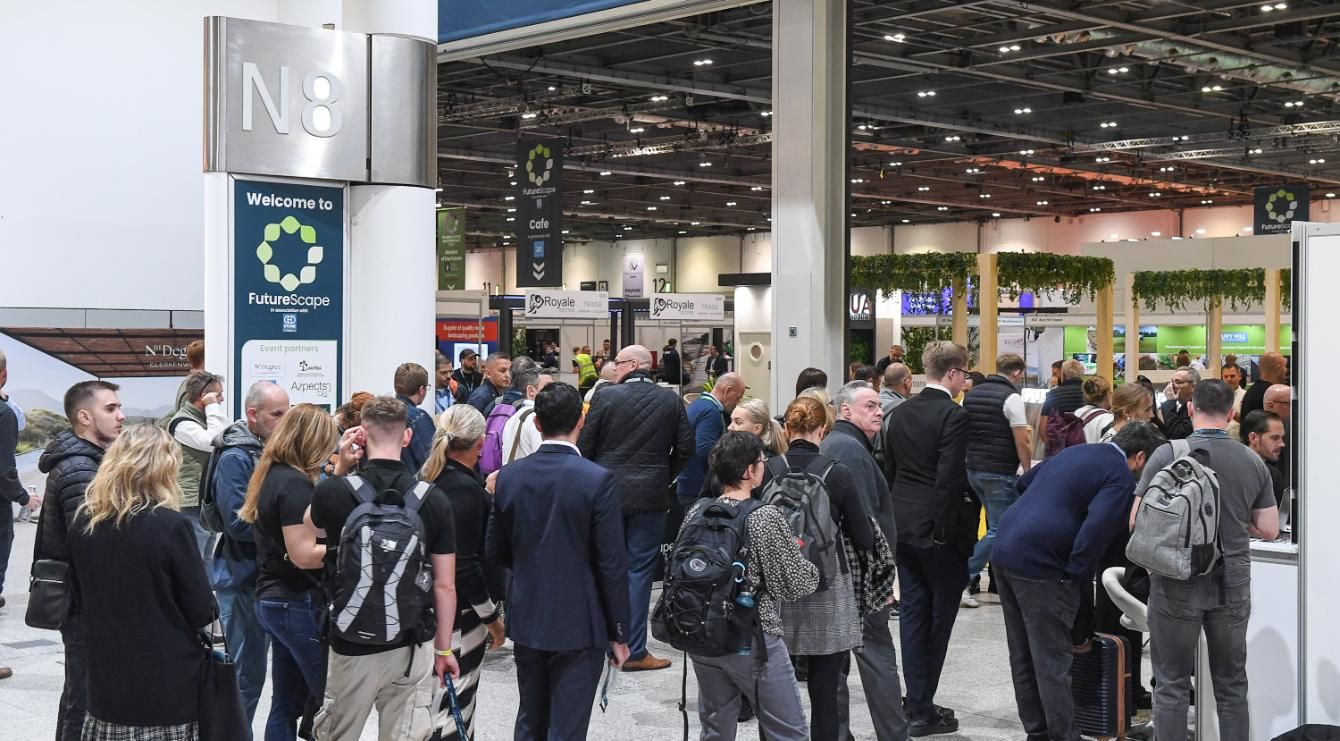Harmonious Garden Designs with Products from Adezz
)
Sightlines and Spatial Dynamics
One of the most striking features of this design is the sightline that runs from the front door through the house to the backyard. This line, approximately 50 metres long, ends at a corten steel pond wall with a three-pipe waterfall, flanked by two planters. Entering the house through the front door, this sightline of about 50 metres immediately catches the eye. The lawn partially connects to the green dyke, contributing to a sense of space and openness. This strategic sightline ensures that the garden becomes an extension of the house, seamlessly blending indoor and outdoor spaces.

Material Use and Aesthetics
The oak truss construction of the rear facade is a significant element that is reflected in the garden. This is mirrored in the use of corten steel and wooden planters from ADEZZ. Two corten steel water features are prominently present: the first is the aforementioned vertical pond wall as the backdrop of the mirror pond, with its edge also made of corten steel. The second is adjacent to the large terrace at the rear facade, this low water table features three bowls and is four metres long. Both water features have a solid foundation to prevent subsidence. Additionally, there are various custom-made corten steel planters in different sizes, breaking up the open spaces. Some planters lack a bottom, allowing large plants to root deeply. The hardwood planters, Malaga Rhombus, are made of sturdy planks with grooves, giving the appearance of fine latticework. In the house, a few walls have the same finish, and a wall in the self-designed pool house is also made of these planks. The wood of the planters is treated to retain its colour, ensuring everything is interconnected, even with the indoor walls.

Collaboration and Design Philosophy
The client works closely with ADEZZ, sharing ideas which are then developed and delivered by ADEZZ. The use of corten steel is both aesthetic and practical, with a rust colour that fits well in a green environment. The connection between indoor and outdoor spaces is strengthened by using similar materials and finishes in both the house and the garden. This collaboration results in a garden that is both functional and visually balanced, with attention to sustainability and ease of maintenance.

Conclusion
The garden design by the client in collaboration with ADEZZ is a masterpiece. The harmonious integration of colours, materials, and structures creates an outdoor space that is both aesthetically pleasing and functional. The strategic sightlines, the use of sustainable materials, and the carefully chosen planting contribute to a garden that is not only beautiful but also practical and easy to maintain. This garden is a perfect example of how collaboration and craftsmanship can lead to an outdoor space that benefits both the owners and the environment.


